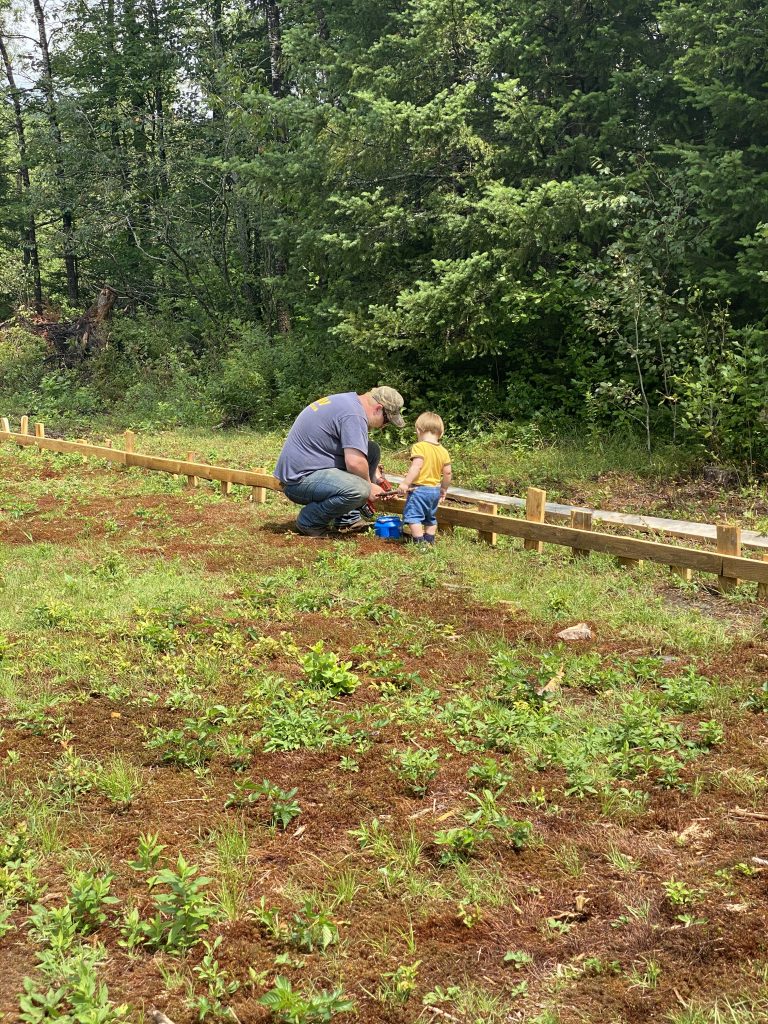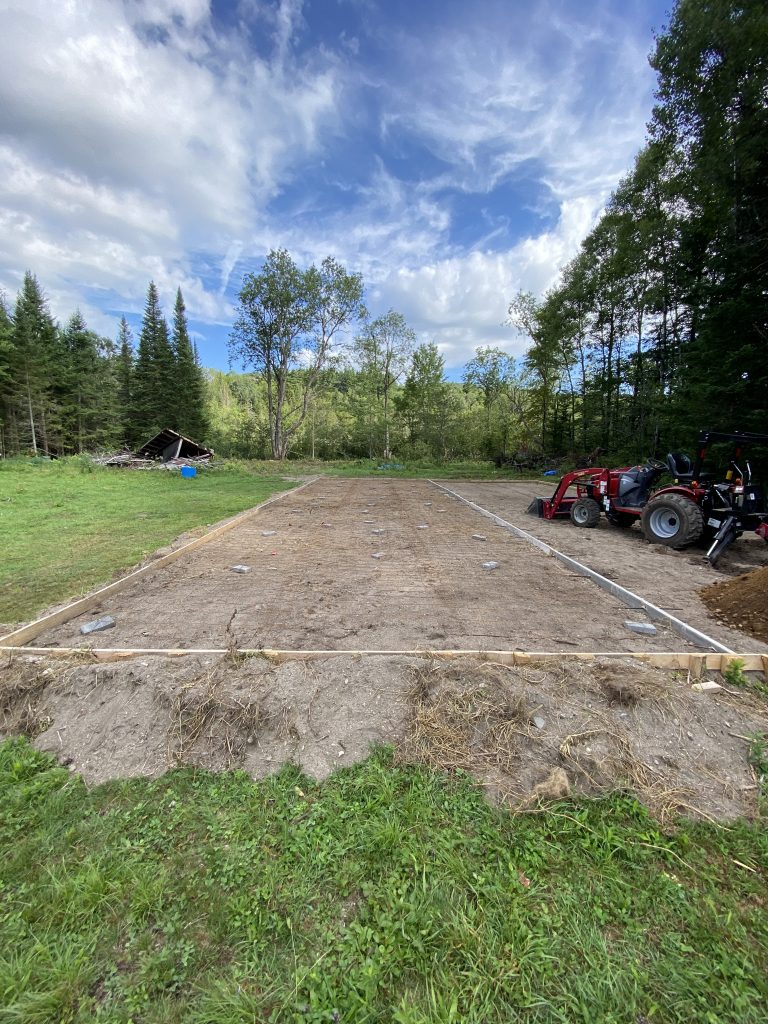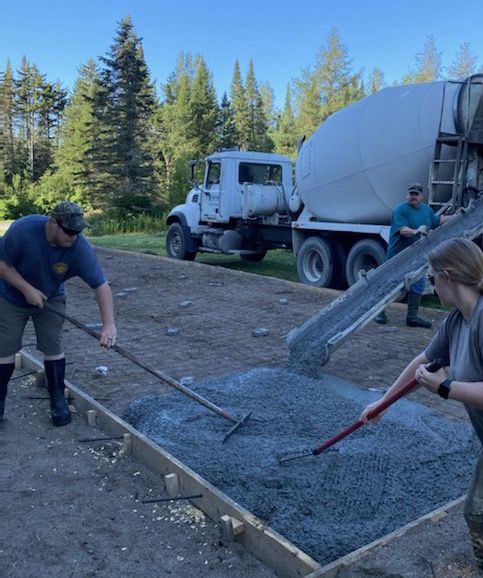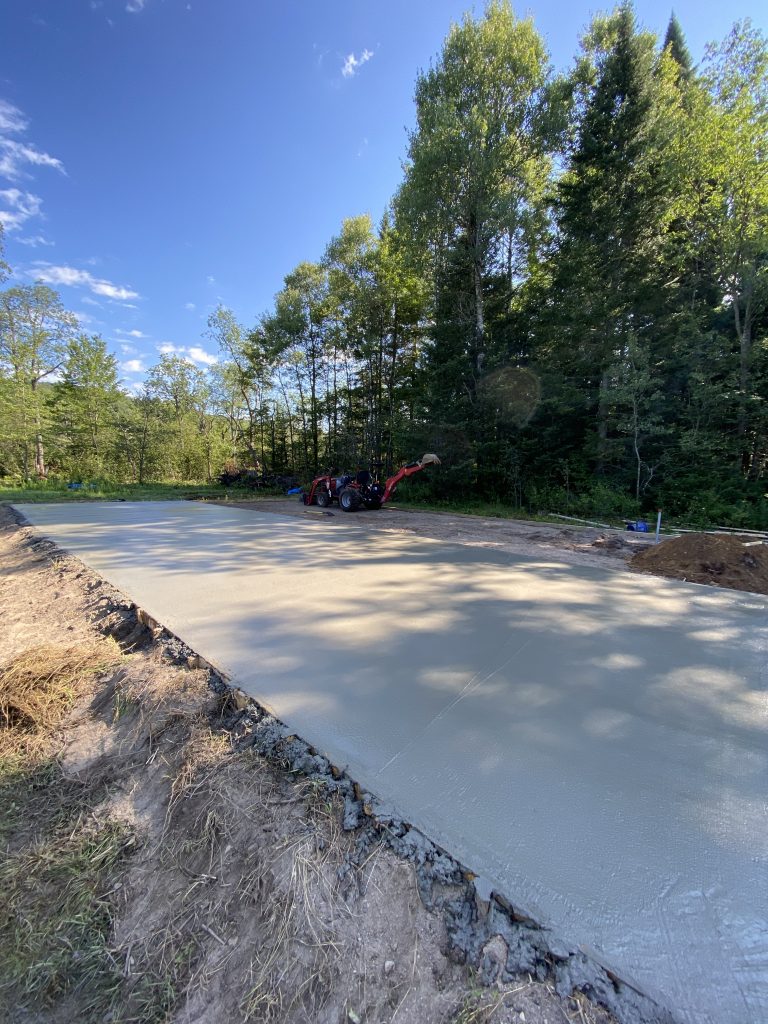Over the past several weeks we’ve slowly but surely been working to prepare the building site. We started by running mason’s line to determine where to build the forms. We then built the forms using leftover lumber from our sawmill, which involved cutting and driving LOTS of stakes. Once the forms were constructed, we leveled the ground beneath and added fill to make the pad a uniform 4”.

To reinforce the concrete, we laid a grid of remesh, which is similar to panel fencing used for livestock. We set the remesh on 2” patio pavers, so that it would be in the middle of the 4” thick pad. Our barn is 30’x50’, however, we decided that it would be easier to pour the concrete in two sections. We drilled holes in the form boards that divide the two sections, and inserted short pieces of rebar every few feet to tie the two slabs together along the joint.

Finally, on Saturday morning, we had a truck come and pour 10.5 yards of cement. It took our four man crew just under an hour to get it all poured and screeded. We ended up with some extra cement, so we used it to make an apron where the barn doors will be.

Before we can pour the other half, we need to finish the installation of our driven point well (more on that later). We plan to house the well pump in a small, heated room inside the barn where we will also have a slop sink for washing our milking equipment. We are really looking forward to having a water source in the barn, as we have been lugging buckets from the house for the past three winters.

Good progress!